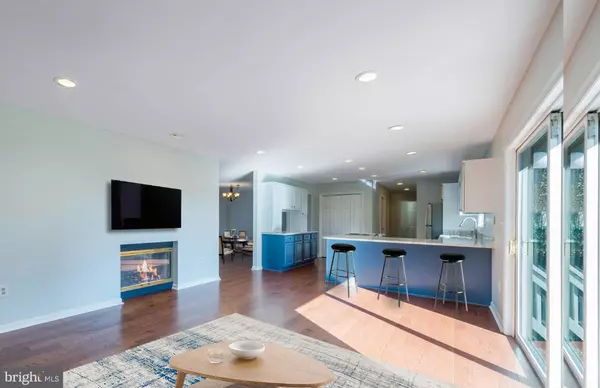$929,000
$929,000
For more information regarding the value of a property, please contact us for a free consultation.
1824 PLEASANT PLAINS RD Annapolis, MD 21409
6 Beds
5 Baths
4,972 SqFt
Key Details
Sold Price $929,000
Property Type Single Family Home
Sub Type Detached
Listing Status Sold
Purchase Type For Sale
Square Footage 4,972 sqft
Price per Sqft $186
Subdivision None Available
MLS Listing ID MDAA452204
Sold Date 05/04/21
Style Contemporary
Bedrooms 6
Full Baths 4
Half Baths 1
HOA Y/N N
Abv Grd Liv Area 4,972
Originating Board BRIGHT
Year Built 1993
Annual Tax Amount $8,426
Tax Year 2021
Lot Size 1.010 Acres
Acres 1.01
Property Description
Hardwood floors newly installed. Kitchen completely remodeled. Two houses for the price of one! Find multi-generational living in a peaceful, quiet surrounding. In addition to the main house with 5 bedrooms, you'll find a separate 2 bedroom, 2 bath in-law suite with its own gourmet kitchen, cathedral ceilings, living room, entrance, and so much more. The open concept floor plan on both sides of the house make the home welcoming and inviting. A deep 3-car garage and an unfinished basement with high ceilings, makes this home ideal for whatever hobbies and businesses your family might have. Hardwood floors newly installed. Kitchen completely remodeled. This home has been loved by many generations of Naval Academy Midshipmen, and it has a bedroom 15x30 feet that was used to house both the "mids" as well as the entire Cornell gymnastics team although---not at the same time! Perfect for wedding receptions, and crab feasts this beautiful, well landscaped yard, is ready for every social occasion. Want a pool? There is plenty of room. Pride in ownership, these sellers built this home from the ground up. Natural light and amazing wildlife - geese, deer, and so many other species of birds. Land directly across the road is in historic land trust so it is not likely be developed for housing. Large enough for multiple home offices, virtual learning, and visiting loved ones. 3 brand new Trane HVAC systems for 3 zoned home, installed just 5 months ago! Located on just over one acre, this is a unique combination of being close to everything (10 minutes from downtown Annapolis) yet feeling like you have space to breathe.
Location
State MD
County Anne Arundel
Zoning RESIDENTIAL
Rooms
Other Rooms Basement
Basement Other
Main Level Bedrooms 3
Interior
Interior Features 2nd Kitchen, Breakfast Area, Carpet, Ceiling Fan(s), Chair Railings, Crown Moldings, Dining Area, Entry Level Bedroom, Family Room Off Kitchen, Floor Plan - Open, Kitchen - Gourmet, Kitchen - Island, Kitchen - Table Space, Upgraded Countertops, Walk-in Closet(s), Water Treat System
Hot Water Electric
Heating Heat Pump(s)
Cooling Central A/C, Ceiling Fan(s), Attic Fan
Flooring Carpet, Ceramic Tile, Laminated, Wood, Tile/Brick
Fireplaces Number 1
Fireplaces Type Fireplace - Glass Doors, Stone, Double Sided
Equipment Dishwasher, Disposal, Dryer - Electric, Oven/Range - Electric, Microwave, Icemaker, Range Hood, Refrigerator, Stove, Washer, Water Conditioner - Owned, Water Heater
Fireplace Y
Window Features Atrium,Bay/Bow,Double Hung,Palladian,Skylights,Sliding
Appliance Dishwasher, Disposal, Dryer - Electric, Oven/Range - Electric, Microwave, Icemaker, Range Hood, Refrigerator, Stove, Washer, Water Conditioner - Owned, Water Heater
Heat Source Electric
Exterior
Garage Garage - Front Entry
Garage Spaces 13.0
Waterfront N
Water Access N
View Pasture, Scenic Vista
Roof Type Architectural Shingle
Street Surface Gravel
Accessibility 32\"+ wide Doors, Accessible Switches/Outlets, Doors - Lever Handle(s), Entry Slope <1', Flooring Mod, Kitchen Mod, Level Entry - Main, Other Bath Mod, Other
Parking Type Attached Garage, Driveway
Attached Garage 3
Total Parking Spaces 13
Garage Y
Building
Lot Description Front Yard, Landscaping, Level
Story 3
Sewer Community Septic Tank, Private Septic Tank
Water Well
Architectural Style Contemporary
Level or Stories 3
Additional Building Above Grade, Below Grade
Structure Type High,Cathedral Ceilings,Beamed Ceilings,Vaulted Ceilings,Other
New Construction N
Schools
Elementary Schools Windsor Farm
Middle Schools Severn River
High Schools Broadneck
School District Anne Arundel County Public Schools
Others
Senior Community No
Tax ID 020300090063567
Ownership Fee Simple
SqFt Source Assessor
Special Listing Condition Standard
Read Less
Want to know what your home might be worth? Contact us for a FREE valuation!

Our team is ready to help you sell your home for the highest possible price ASAP

Bought with Bonnie J Wolfe • Coldwell Banker Realty






